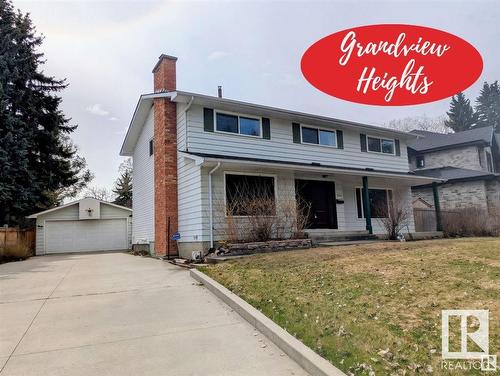








Phone: 780.431.5600
Fax:
780.431.5624
Mobile: 780.893.3168

3018
CALGARY TRAIL
Edmonton,
AB
T6J6V4
| Neighbourhood: | Grandview Heights (Edmonton) |
| Lot Size: | 1102.81 Square Metres |
| No. of Parking Spaces: | 4 |
| Floor Space (approx): | 256.62 Square Metres |
| Built in: | 1968 |
| Bedrooms: | 5+1 |
| Bathrooms (Total): | 3+1 |
| Zoning: | Zone 15 |
| Appliances: | Dryer , Refrigerator , Washer |
| Architectural Style: | 2 Storey |
| Basement: | Full , Partially Finished |
| Community Features: | Deck |
| Exterior Features: | Back Lane , Fenced , Flat Site , Golf Nearby , Landscaped , Playground Nearby , Public Transportation , Schools , Shopping Nearby , Subdividable Lot |
| Foundation Details: | Concrete Perimeter |
| Heating: | Forced Air-1 , Natural Gas |
| Parking Features: | Double Garage Detached |
| Amenities Features: | Deck |
| Fireplace Fuel: | Wood |
| Flooring: | Carpet , Hardwood , Linoleum |
| Road Access: | Paved Driveway to House |
| Site Influences: | Back Lane , Fenced , Flat Site , Golf Nearby , Landscaped , Playground Nearby , Public Transportation , Schools , Shopping Nearby , Subdividable Lot |
| Basement Type: | Full |
| Basement Development: | Partly Finished |
| Lot Shape: | Reverse Pie |
| Building Type: | Detached Single Family |
| Roof: | Asphalt Shingles |