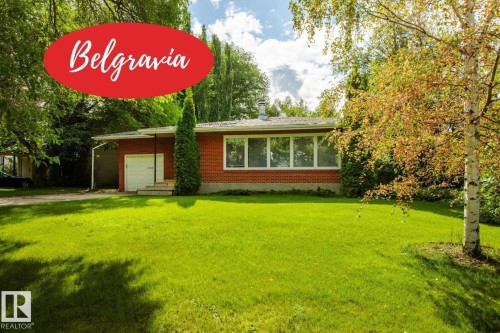








Phone: 780.431.5600
Fax:
780.431.5624
Mobile: 780.893.3168

3018
CALGARY TRAIL
Edmonton,
AB
T6J6V4
| Neighbourhood: | Belgravia |
| Lot Size: | 780.4 Square Metres |
| No. of Parking Spaces: | 3 |
| Floor Space (approx): | 129.95 Square Metres |
| Built in: | 1956 |
| Bedrooms: | 3+1 |
| Bathrooms (Total): | 3 |
| Zoning: | Zone 15 |
| Appliances: | Dishwasher-Built-In , Dryer , Garage Control , Garage Opener , Oven-Microwave , Stove-Electric , Washer , Window Coverings , Refrigerators-Two |
| Architectural Style: | Bungalow |
| Basement: | Full , Finished |
| Community Features: | Bar , Patio , Wet Bar |
| Exterior Features: | Back Lane , Fenced , Fruit Trees/Shrubs , Golf Nearby , Landscaped , Playground Nearby , Public Transportation , Schools , Shopping Nearby , Ski Hill Nearby , Treed Lot |
| Foundation Details: | Concrete Perimeter |
| Heating: | Forced Air-1 , Natural Gas |
| Parking Features: | Single Garage Attached |
| Amenities Features: | Bar , Patio , Wet Bar |
| Flooring: | Carpet , Ceramic Tile , Laminate Flooring |
| Road Access: | Paved Driveway to House |
| Site Influences: | Back Lane , Fenced , Fruit Trees/Shrubs , Golf Nearby , Landscaped , Playground Nearby , Public Transportation , Schools , Shopping Nearby , Ski Hill Nearby , Treed Lot |
| Basement Type: | Full |
| Basement Development: | Fully Finished |
| Lot Shape: | Reverse Pie |
| Building Type: | Detached Single Family |
| Roof: | Asphalt Shingles |